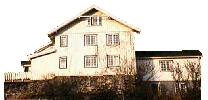
| - Kaldor Farm Virtual Tour - |
Våningshuset |
| Next | Virtual Tour Start | Kaldor Farm Homepage |
The central part of the house was built around 1850, as the farm house for southern Kaldor. There was an older building at this site, which was torn down, and the źnew╗ house erected on the old foundation. The house became the main house of the whole farm when it was united again around 1875.
In the beginning, the first floor and cellar was accessed by a ladders from the kitchen, and the entrance door led directly into the kitchen. We do not know when the entrance and the staircase to the 1st floor was added, but it was probably around the turn of the century.
When Johanne and Sverre Austvik moved to the farm in the early 1960es they added the southern wing with with a modern living room and a basement bedroom. They also built a new entrance area containing a bathroom and a new staircase to the first floor, in addition to a general modernization of the house.
We have yet again enlarged the entrance area moving the front door to the northern frontage, and
adding a sauna and a second bathroom on the ground floor, and a bedroom on the first floor. The loft has been
insulated and made into Ole Gunnars office (with a view over most of Øyer), and a proper staircase has been
added to access the loft. And the indoors has been thorougly renovated once again.